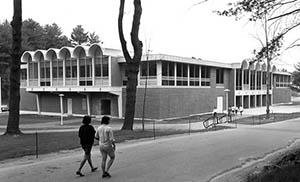The Commons
The Commons, which opened in 1919, was the first dining hall on campus. Its construction, the funds for which had been appropriated by the legislature in 1917, was delayed for a year due to wartime restrictions on materials. The third floor was designed as a dormitory for men, but was inhabited by women after the completion of the Barracks, which housed the overflow of male students. The dining hall remained in use until the end of the spring 2003 semester and was replaced by Holloway Commons as the central dining hall on campus in August of that year. The ballroom that once functioned as the Commons' dining room is now used as function space.
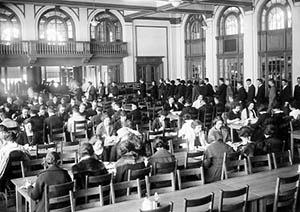
Dairy Bar/Train Station
The train station building, which houses the UNH Dairy Bar, was originally constructed in Lynn, Massachusetts in 1896. In 1912, the building was disassembled and rebuilt in Durham. When train service to Durham ceased in the 1960s, the building ceased to have a function. The University of New Hampshire purchased the structure on September 28, 1960 for $1.00 and the Dairy Bar commenced operation in 1965.
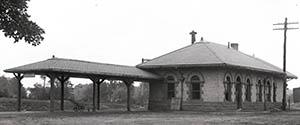
Holloway Commons
Holloway Commons, known by the UNH community as HoCo, was built in 2003 as a centrally located dining hall on campus. The dining hall is named for Paul Holloway, the President of the Holloway Automotive Group and an ardent supporter of higher education in New Hampshire. Holloway served on the Board of Trustees for the University System of New Hampshire for sixteen years as a member and four years as its chair. His dedication to the state’s educational institutions has been recognized by his receipt of the Lawrence Whittemore Distinguished Service Medal and an honorary Doctor of Laws from UNH, the Robert Frost Award for Outstanding Citizenship from Plymouth State University, and the naming of a residence hall at Keene State College in his honor.
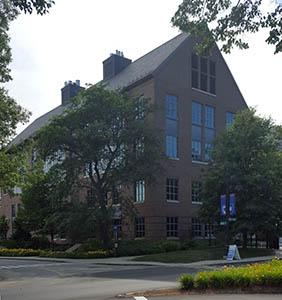
Philbrook Hall
Dedicated May 8, 1971, Philbrook Hall is named for Anna Lester Philbrook, a member of the UNH Class of 1928 who went on to receive her medical degree from McGill University. Doctor Philbrook held an honorary Doctor of Laws from UNH and was a two-term alumni trustee, serving 1951-1959. Specializing in child psychiatry, community mental health, and public education, she had been named resident psychiatrist at Concord’s New Hampshire Hospital in 1933. In this capacity, she organized traveling and stationary New Hampshire Child Guidance clinics and a central clinic, as well as the New Hampshire Child Guidance and Mental Hygiene Out-Patient Clinic in 1957.
Philbrook Hall was designed by Ulrich Franzen and Associates and built by Davison Construction and Boyce Construction Companies beginning in 1968 to reflect a smaller, more personal dining experience as pioneered at the Universities of Massachusetts, Rhode Island, Syracuse, and Southern Illinois.
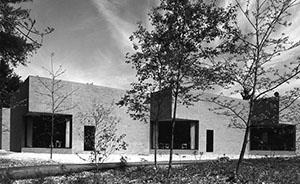
Stillings Hall
Designed by Alonzo J. Harriman Associates Inc. and contracted by Davison Construction Co., Stillings Hall became operational as of December 1963. It was dedicated May 9 of the following year and named for Charles Edwin Stillings (1878-1962), a graduate of the class of 1900. Known for his hard work, thrift, and self-denial, Stillings established a small scholarship fund in 1950 and, in 1960, supplemented it with a gift of nearly a quarter million dollars that he had saved throughout his career as a power plant foreman with the New Haven Railroad.
